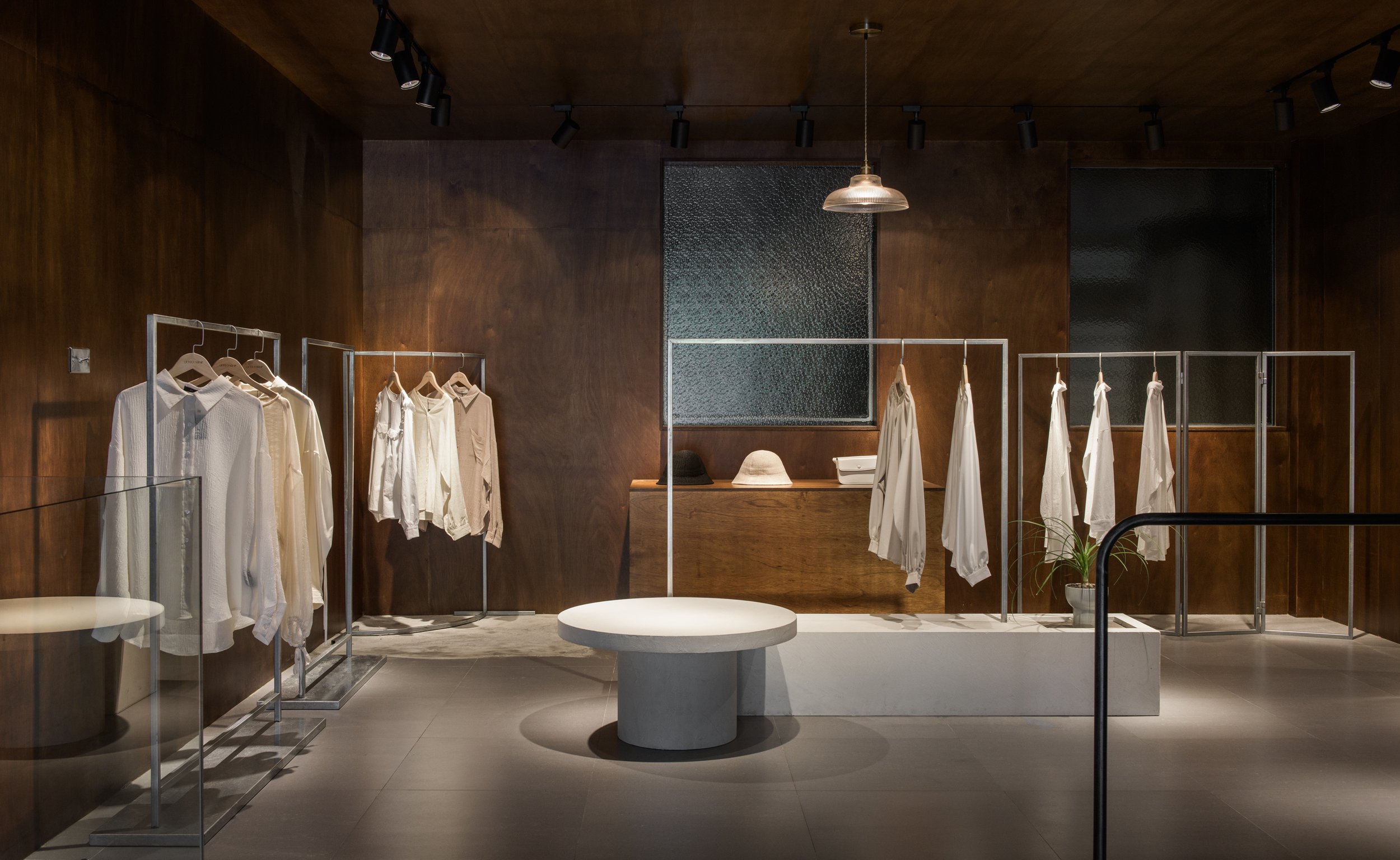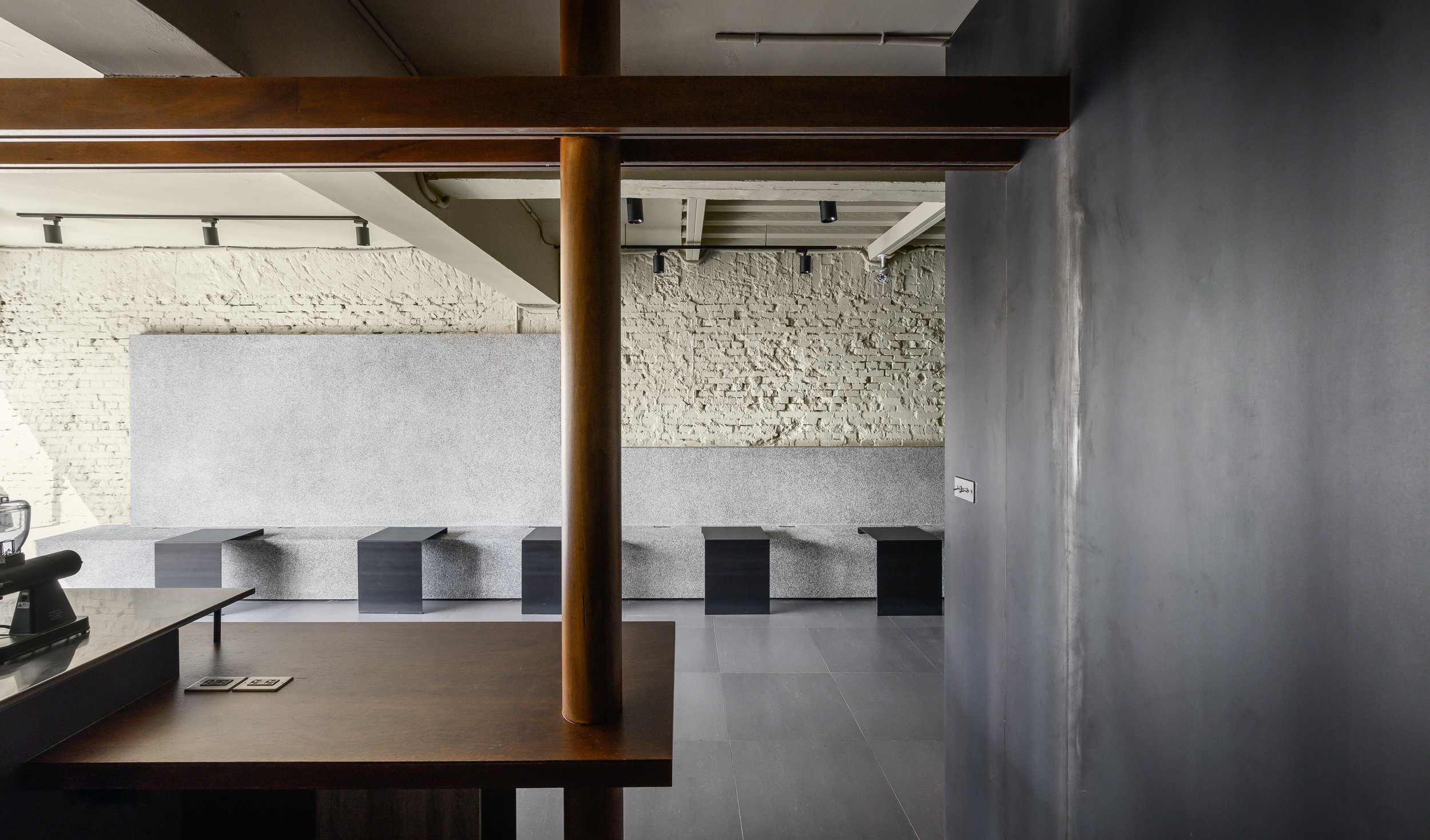Location New Taipei City, Taiwan / Year 2022 / Character commercial / Area 300m²
-
剛與柔、直線與曲線是對空間的註解,牆面上刻意保留原始磚牆樣貌與工整的木作達到協調的對比,並將空間元素簡化運用不同形式展現空間特質。全室保留生黑鐵及夾板原生的狀態,沒有多餘的粉飾,讓空間回歸純粹,並運用柱體與塊體間的實虛空間,利用不同面向窺探空間的所有樣貌。樓梯挑空區貫穿一到三樓作為主要的視覺引導,巨型的夾板立板貫穿三層樓,暗示將空間元素主題延伸至每層樓,空間安排時特意將三層樓色調做出區分,使用明暗對比強烈作為空間界定,也區分不同行為模式的產生。將空間元素及造型簡化留下些許空白之處,讓在這交集的使用者能為此地留下更多註解。
Rigidity and softness and straight lines and curves are the depiction of the space. The original brick wall is deliberately preserved to achieve a harmonious contrast with the neat woodwork, and the spatial elements are simplified and used in different forms to show the spatial characteristics. The whole room retains the original raw black iron and plywood, without unnecessary decoration, so that the space returns to purity. The actual and virtual space between the cylinder and the block offers a peek into all the appearances of the space with different orientations. The stairway runs through the first to the third floor as the main visual guide. The giant vertical plywood board runs through the three floors, extending the theme of space elements to each floor. The color tone of three floors is different from one another, and the light-dark contrast defines each space and divides the generation of different behavior patterns. The space elements and shapes are simplified and leave some blanks so that users in interaction leave more of their own interpretations.









































