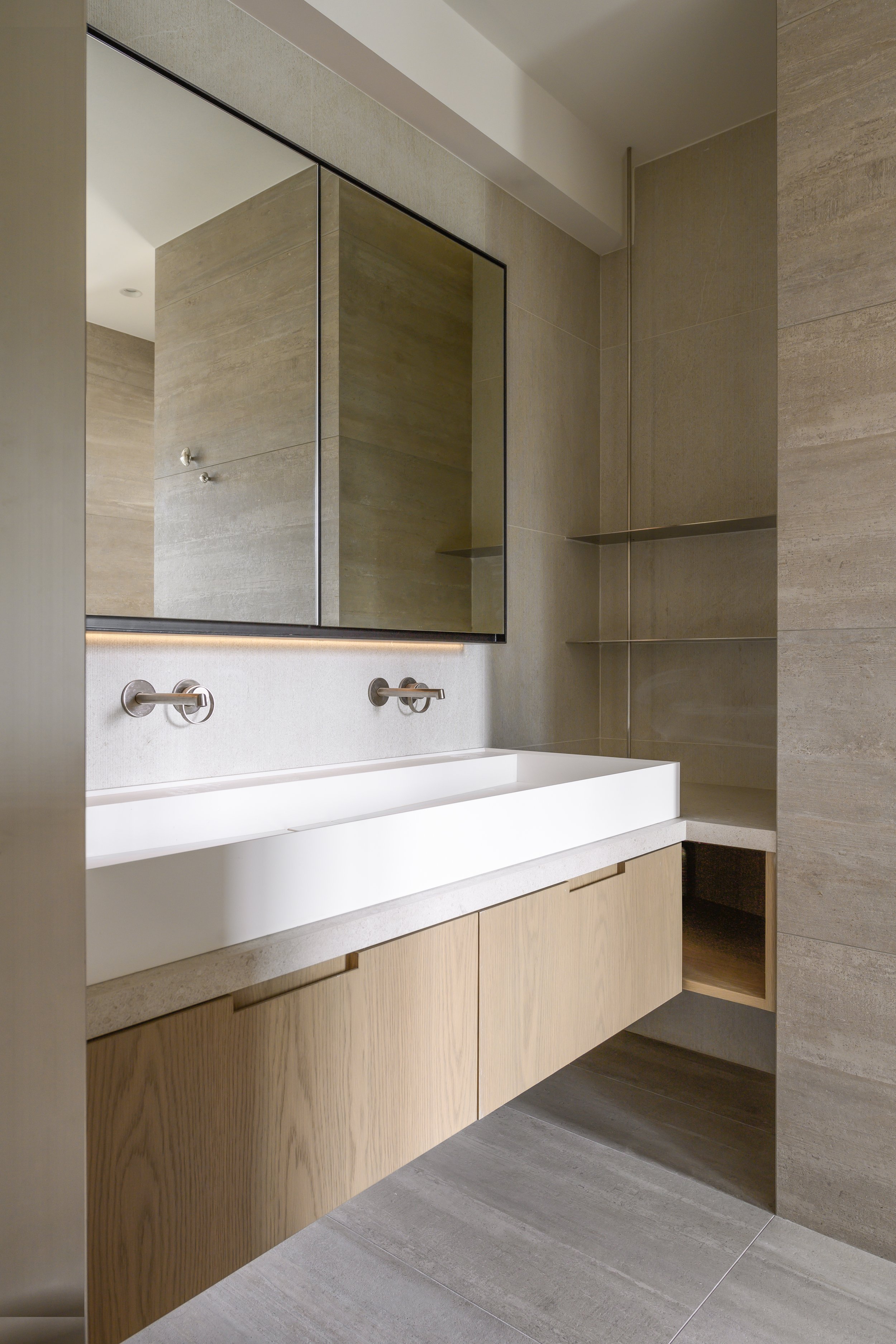Location Taipei, Taiwan / Year 2022 / Character residential / Area 109m²
-
整體設計主軸強調空間一至性,設計語彙及元素整合,玄關屏風透過直橫向交錯分割及虛實量體創造入口與客廳的區隔,空間排佈上模糊了客廳、餐廳及廚房既有的界線感,讓整個空間更加開闊,搭配大片落地窗光線灑落,使感受到在不同時間點折射出各式山影光線灑落屋內。
The overall design emphasizes the unity of space, and the integration of design vocabulary and elements. The entrance screen creates a partition between the entrance and the living room through vertical and horizontal staggered divisions and virtual and physical volumes. The spatial arrangement blurs the existing boundaries between the living room, dining room and kitchen, making the whole space wide open. The large floor-to-ceiling windows enable you to feel the light reflected from various mountains at different times.
設計上將公區界線模糊後,透過不同的地坪材料去暗示每個空間領域,從玄關灰冷色系的磁磚、客廳走廊暖色系的盤多磨、私領域的木紋地板。牆面材質使用上暖色系的塗料與米白色系的薄磚搭配天然的木皮紋理,收納展示的部分則是利用鐵件俐落的垂直水平分割與石材交疊呈現異材質的趣味,最後透過弧形的造型使用於天花板、主臥床頭、更衣室去點綴,增添每個空間的豐富性。
After concealing the boundaries of the public area in the design, different floor materials are used to hint the boundary of each space area. There are gray tiles at the entrance, warm-colored pandomo in the living room corridor and wood grain floor in the private sections. The wall is made of warm-colored paint and off-white thin tiles with natural wood veneer texture. The storage and display area uses neat vertical and horizontal divisions of iron pieces and overlapping of stones to present the fun use of different materials. Arc shapes are used to embellish the ceiling, the headboard in the master bedroom, and the dressing room, adding richness to each space.






















