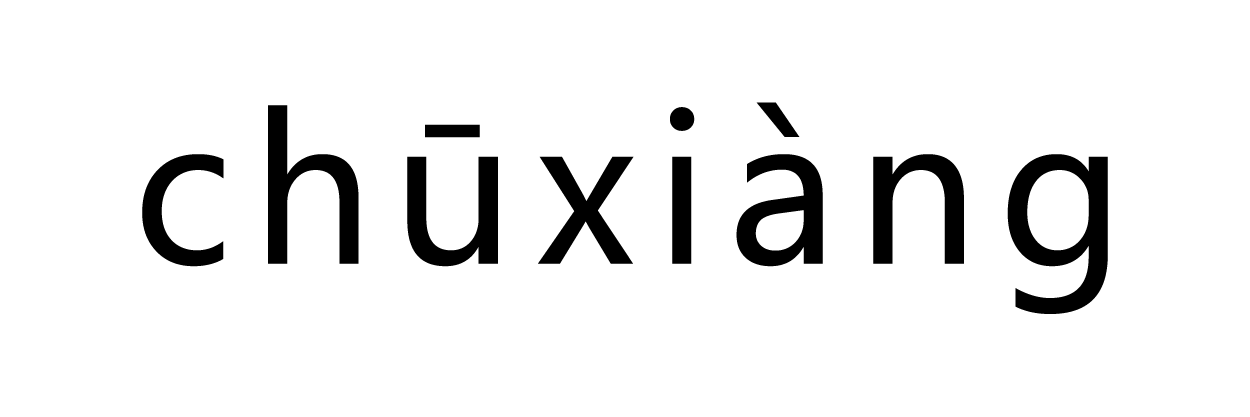Location New Taipei City, Taiwan / Year 2025 / Character residential / Area 52.9m²
-
在有限的空間內 , 分配各領域的使用機能整合於正方盒子內並創造回字型設計 , 讓空間被無意識的放大。
並利用機能盒子作為弱化各空間領域的區隔,沒有多餘的牆面來界定各空間的使用模式,可隨心所欲地擺設配置。自然採光也能夠完整的進入到室內空間。Within a compact environment, functional zones are distributed and integrated into a square box, forming an O-shaped layout that creates a sense of unconscious spatial expansion.
Functional boxes are employed to subtly soften the boundaries between zones, eliminating the need for excess walls to define usage.
This approach allows furnishings to be freely and adaptably arranged, granting flexibility to the space. At the same time, natural light can penetrate fully into the interior, enhancing openness and continuity while reinforcing the minimalist aesthetic.
















